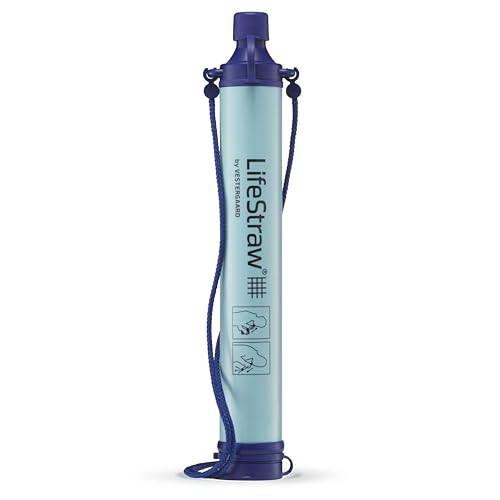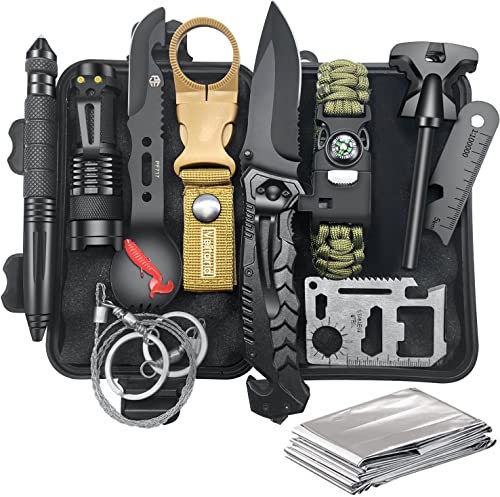Hey all. I'm curious for iideas foe shelters and bunkers. I've been looking into possible bunker and cabin ideas and would like soom feedback. Sometimes it works bein new. So many questions. What siggestions would you recommend.
You are using an out of date browser. It may not display this or other websites correctly.
You should upgrade or use an alternative browser.
You should upgrade or use an alternative browser.
shelters and bunkers
- Thread starter Reader
- Start date

Help Support Homesteading & Country Living Forum:
This site may earn a commission from merchant affiliate
links, including eBay, Amazon, and others.
You've got me curious. I'll be watching this thread. My oldest girl and her roommates built a small cabin on our property for their BOL.
A frames are for sure easier to put up. The big downside that I've seen with them is in the heating and cooling aspect. Hard to keep warm in the winter and if you put a loft in for sleeping, it's harder to keep cool in the summer. Something to do with the shape is what I was told when I asked a contractor about it, I know I don't understand it. If you stayed in a fairly mild climate, an A frame would seem to be the way to go.
I am going underground. Heating and cooling is cheap. Property taxes savings. Food storage root cellar plus security from invaders (if it comes to that). Building an A frame house isn't hard but they suck to put a roof on. The heating and cooling issues for them are not an issue at all if you frame in interior walls and ceiling and insulate. That leaves you a lot of storage behind the walls.

$50.41
$88.15
Primitives by Kathy Rustic Style Canisters, Set of 3, Galvanized Metal and Wood
MI Shopping Deals

$10.69
$16.99
allsun Electric Fence Voltage Tester Fault Finder Farming Equipment Portable Testing Tool Neon Lights Max 600V-7000 V
Global Meter

$169.99
$179.99
Starkline Electric Netting (42" x 164') Electric Fence for Backyards, Homesteads, Gardens, Farms, and Ranches (10/42/7)
H&K Smart Fence

$6.99 ($1.75 / Count)
$12.99 ($3.25 / Count)
QIO CHUANG Emergency Mylar Thermal Blankets -Space Blanket Survival kit Camping Blanket (4-Pack). Perfect for Outdoors, Hiking, Survival, Bug Out Bag ,Marathons or First Aid 1
Qio chuang

$24.29
$26.99
7 Rules of Self-Reliance: How to Stay Low, Keep Moving, Invest in Yourself, and Own Your Future
Amazon.com

$17.47
$19.95
LifeStraw Personal Water Filter for Hiking, Camping, Travel, and Emergency Preparedness, 1 Pack, Blue
Amazon.com

$18.99 ($6.33 / Count)
$35.99 ($12.00 / Count)
AuldHome Design Farmhouse Galvanized Canisters (Set of 3); Storage Containers for Coffee, Tea and Sugar in Galvanized Iron and Wood Design
ClockworkCornucopia

$34.95 ($8.74 / Count)
$49.95 ($12.49 / Count)
Barnyard Designs White Canister Sets for Kitchen Counter, Vintage Kitchen Canisters, Country Rustic Farmhouse Decor for the Kitchen, Coffee Tea Sugar Flour Farmhouse Kitchen Decor, Metal, Set of 4
Barnyard Designs USA

$13.42 ($6.71 / Count)
$15.98 ($7.99 / Count)
2 Pack Waterproof Lighter Outdoor Windproof Torch Lighter Dual Arc Lighter Butane Electric Lighter USB Rechargeable Lighter Flameless Plasma Lighter
Laffizz US
If I was going to build a cabin it would be a log cabin with some thick trees for the aspect of protection from gun fire unless they are shooting .50 cal rounds at you.
Reader please tell me your putting this somewhere other than California? In most areas in California a true basement is not permitted.
I am nearing compleation on my underground shelter I got the plans on line and modified them to fit my needs I'm wasn't lookink to build a bomb shelter just a place to hide my preps and use as a secure shelter in case of bad guys when TSHTF. I managed to get alot of the materals by scrounging around scrap yards and construction/demolition sights it's 12' wide x40'long x 8' high I figure I'll have less than $10G in it when done. Here is a link to the plans and some pics.
http://www.americanbombshelter.com/bomb-fallout-shelter-kit.htm



http://www.americanbombshelter.com/bomb-fallout-shelter-kit.htm



Looks pretty good to me Wild Man.
I am nearing compleation on my underground shelter I got the plans on line and modified them to fit my needs I'm wasn't lookink to build a bomb shelter .......
How will you ventilate this underground shelter when there's no electricity? Are you going to use solar panels and batteries?
It looks well made.
This shelter is totaly off grid, I have solar panels with storage batteries and I got a 12v fan that fits on the bottom of thoes 4" vent pipes but if the solar power fails I working on rigging up a squirel cage fan that we can turn by hand and duct work going to the vent pipes, also I can cap off the vents all together to keep out anything unwanted.How will you ventilate this underground shelter when there's no electricity? Are you going to use solar panels and batteries?
It looks well made.
looks good with a significant amount of space
That shelter looks awesome! It is similar to what I plan on starting this summer but mine will be much smaller and at the back of a 16ft cave.
i heard of a woman who lived on the coast line of gulf of mexico.she went all out to building a home against huricanes.now the worse is a catagory 5.but her home was built to with stand a catagory 7.her children told her it's not needed to go that far with it.and that she was going to far with it when it comes to construction of it.. sure enough there was one,one year..that was a catagory 3.only part of her home that she lost thats of more importance was her roof..the outside walls of her home was/is of cinderblock with rebar and concrete in the holes of them..
Nice wild man
ok wild man..im wondering on how it's comeing along?? makeing good progress i hope..
I agree with this. Underground, no temperature issues, save money and labor. Also no weather issues, hurricane? Bring it on. There are obsticules of course, drainage, lighting, moisture but they are easier to deal with the those stated above. It's all about preplanning.I am going underground. Heating and cooling is cheap. Property taxes savings. Food storage root cellar plus security from invaders (if it comes to that). Building an A frame house isn't hard but they suck to put a roof on. The heating and cooling issues for them are not an issue at all if you frame in interior walls and ceiling and insulate. That leaves you a lot of storage behind the walls.
UPDATE....ok wild man..im wondering on how it's comeing along?? makeing good progress i hope..
I've started moving stuff in I got my solar panels set up and now have lights I got a good deal on a led rope light that only draws 8 watts of power so my one battery will run it for 11 hours. We painted the walls with Dry Lock to seal them and the celling with gloss white to help reflect the light the floor is painted with non-skid porch paint. Last weekend I finished the retaining walls around the front door and started filling them with concrete but it started to rain so I couldn't finish. Next weekend hopefully I'll finish all the concrete and then I can finally bury the front half and call the outside finished, there will still be more to do on the inside but it will be useable as is. here is a pic of the inside.

I hear a lot of people use old containers, but I did see on the show "Doomsday Preppers" that one of the blokes had a fully functional bunker, but I am the wrong person to ask, I am a novice, and know stuff all. Maybe there is stuff on Google???
it's looking great wild man..looks like it's comeing along real great
This looks good, exactly the right plan. I have books, videos and contractor advisors and we are in the planning stages of our bug out place and possibly the home for the rest of our lives. Frankly I am excited. I'm a country boy stuck in the "Burbs". When I've completed my first rough draft of my floor plans I will definately post them. Wild Man please keep us advised about how your construction is holding up against nature's curve balls.UPDATE....
I've started moving stuff in I got my solar panels set up and now have lights I got a good deal on a led rope light that only draws 8 watts of power so my one battery will run it for 11 hours. We painted the walls with Dry Lock to seal them and the celling with gloss white to help reflect the light the floor is painted with non-skid porch paint. Last weekend I finished the retaining walls around the front door and started filling them with concrete but it started to rain so I couldn't finish. Next weekend hopefully I'll finish all the concrete and then I can finally bury the front half and call the outside finished, there will still be more to do on the inside but it will be useable as is. here is a pic of the inside.View attachment 819
NICE, DAMN NICE !
Wildman, I am soooooo jealous!!!!
The best practice you can get is by going hiking, camping get the basic's down. The motor home is not camping, LOL. The whole thing is if your gear doesn't work or you don't know how to use it , you are screwed. Have you or do you do any type of wilderness camping ?still keeping a open mind to shelter ideas...also does anyone have a good understanding of basic survival skills...recommended places to practice and things of that nature








































