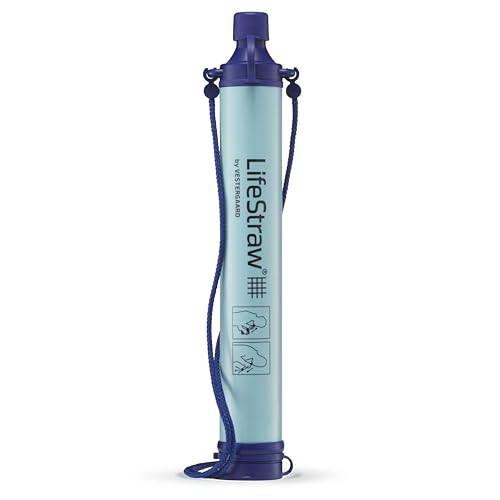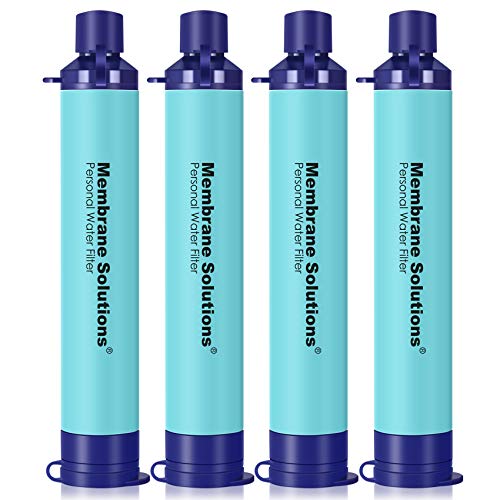I fell out of my chair laughing about Bubbadreier's post, first I thought it was one of those Japanese overnighter rooms, they have in Tokyo. Then I came up with the perfect explanation of the idea, you know guys from Oklahoma will do anything to stay out one more night at a lake to fish, so who knows, no disrespect intended to you Bubbadreier!
Before you think solar, take a look at my post...on solar...just trust me, if your planning to do some major investments its a bit of money. Also, if your thinking of not bugging out of your home and defending it against armed intrusion or a determined force, limit your entry points, I know that might impact your fire safety code, but the more entry points that are available, the higher probability of success the intruder will win. Don't forget to consider that windows as an entry point. If your considering a long hallway, consider how you can take away that from your enemy. Might want to pick our newest member Westcoast, he has experience as SWAT member, he may have some other ideas, but limiting entryways is a major force multiplier for a defending. Also when designing the home, figure out a way that you can funnel the OPFOR into a kill zone, it doesn't have to be elaborate, bad for them, limiting your exposure for you.


















































