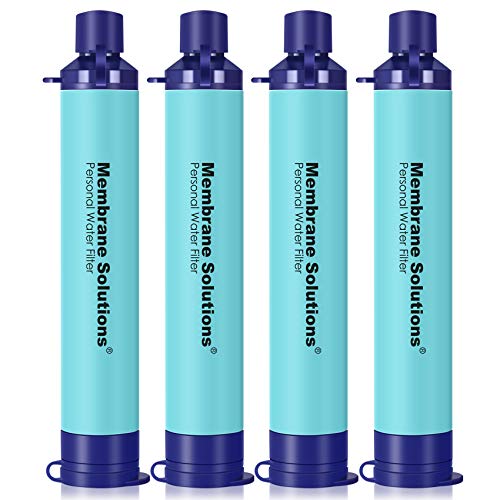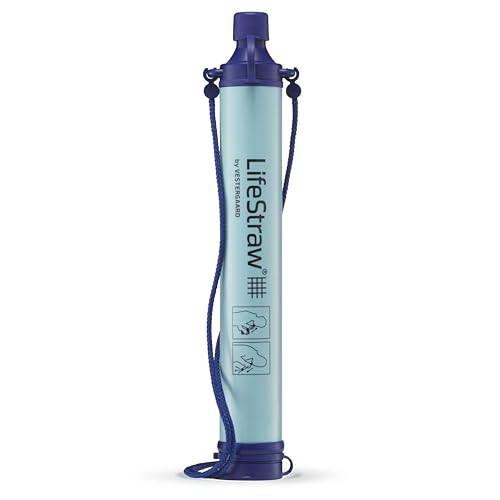- Joined
- Feb 12, 2020
- Messages
- 4,387
I now have the trim secured with staples and next step is prepping for thinset. I need to make sure I have everything I don't want to get it on protected and have all of the tools and stuff I will need to apply it and rinse the tools after. Don't have a working hose outside currently so I'm thinking of having a 2nd bucket with water so I can rinse stuff in it. Then I can carefully carry it out and dump it. I will put plastic all over my floor, wear a painter's suit just in case, and wear gloves so I don't get the stuff on my hands-- as I may resort to using my hands to push the thinset up into some areas. The right side panel needs some build up to the trim. I found that if I don't build it up, the fiberglass panel won't fit properly. The trim is sitting at the right depth for the panel to fit plumb.
Now I suddenly want a plum....
Pics with the trim secured (I had to temporarily screw a 1x2 to the wall next to the left side panel to hold the trim where it needed to be but I already removed it).




I actually used a rubber roller to roll over the mesh tape to make sure it was on securely and smoothly.
Next step is to find all of my tools that I will need and organize them into one spot where I can find them. May need to grab a bucket from another room just to store stuff in. I want to have a small bucket for putting the powder in so I get all of together and measured out before mixing it into water. Q&A said 4 cups powder to 1 cup water. So I'm going to do 16 cups powder and 4 cups water and see if that is enough. Worst case, I mix more. I will put a lid on the bucket when it is not in use.
I felt like a wuss hauling in that thinset bag because I thought it was only 25lbs but it was 50lbs. LOL.
Now I suddenly want a plum....
Pics with the trim secured (I had to temporarily screw a 1x2 to the wall next to the left side panel to hold the trim where it needed to be but I already removed it).




I actually used a rubber roller to roll over the mesh tape to make sure it was on securely and smoothly.
Next step is to find all of my tools that I will need and organize them into one spot where I can find them. May need to grab a bucket from another room just to store stuff in. I want to have a small bucket for putting the powder in so I get all of together and measured out before mixing it into water. Q&A said 4 cups powder to 1 cup water. So I'm going to do 16 cups powder and 4 cups water and see if that is enough. Worst case, I mix more. I will put a lid on the bucket when it is not in use.
I felt like a wuss hauling in that thinset bag because I thought it was only 25lbs but it was 50lbs. LOL.







































































































