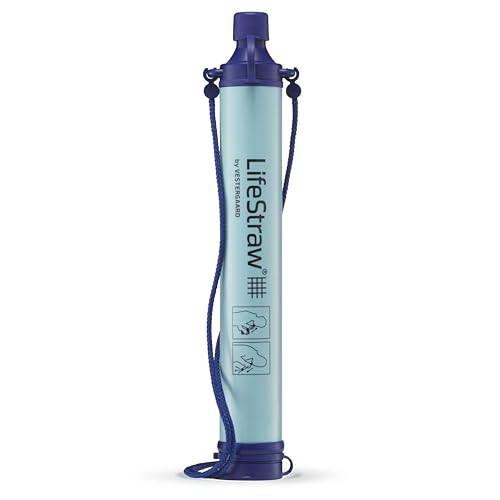I like the idea of separate rooms on separate circuits. I don't like 14 gauge, I'd rather run 12gauge just in case. Costs more, but I figure it's better for higher voltage stuff. 14 is fine for low voltage things, but I don't have much low voltage stuff in my house. I'm going to show the diagrams to my friend and have him use testers and we will go through and try to figure out which switches & outlets go to which breaker and then figure out why so many of them are not working. I suspect degraded wires now that its been mentioned. Renovations happened in the 70s and I don't think any new electrical (other than the front closet) has been run. I believe Dad reversed some of the wires though. Gonna get my friend some electricians gloves (he already has the grounded boots) and make sure he has the right screwdrivers for electrical when we do testing. He is a certified electrician & he's wired his own house as well as other people's houses. He mostly does cars, computers, and arcade games. I do have a book on electrical.
Frodo, do you think the Toto Drake would fit with baseboard behind it if the wall (with no baseboard) is only 11-5/8"? Not terribly thick baseboard- maybe 1/4" thick. Worst case I could use that very low profile glue up stuff behind the toilet. I plan to water seal and paint the base, put caulk under & around the closet flange, and caulk around the entire thing. The vinyl sheet I'm putting down is modified looselay (so it gets perimeter tape). I'm getting those hinged flanges that you can open up to slip around pipes. I may take some PVC couplings, carefully cut them in half or split them so they can wrap around the pipe to hold the shutoffs up a little bit, and then glue or tape them shut.
I watched some videos on prepping a floor for vinyl sheet. Saw an interesting "trick" about caulking but am not sure it's a good idea. They said to push out the bead of caulk then spray lightly with a 50/50 mix of water and dish soap so that when you run your finger through the caulk to spread it, it won't stick to the floor or higher than you want it to on the wall. I also saw they were saying to use staples to put down luan over the plywood if the plywood is messy. $25 a sheet though. I'd need 2-1/2" sheets for my bathroom and about the same for Mom's. 6 sheets to be on the safe side. I will test the strength of my pneumatic staple gun on a scrap piece to make sure it doesn't shoot all the way through. I doubt it will go through the leveling stuff though-- that stuff is hard as hell.
I wonder how hard it would be to remove all of the defunct metal pipe under the house. It gets in the way when I try to crawl under there.
Another question-- about plumbing vents. There are some trees somewhat near where I'm going to have one of the vents-- can I put some sort of screen on top (the type to keep birds & rodents out)? Like
this thing?
Also, for the closet flanges that say they are either 3" or 4"-- will just regular pipe fit in or out or would a 4" hub fit on the outside? Trying to figure out what type of closet bend to get. I found
this 5-1/2" tall closet flange that might make it easier to extend the length of the pipe.
I also need to find some sort of shower surround to stick back up around my existing tub and patch a big scrape on my tub. I really don't want to pull the cast iron monster out.
I really appreciate all the feedback. Even just discussing it makes me happy. My friends and family are sick of my babbling about all this. LOL.
















































































